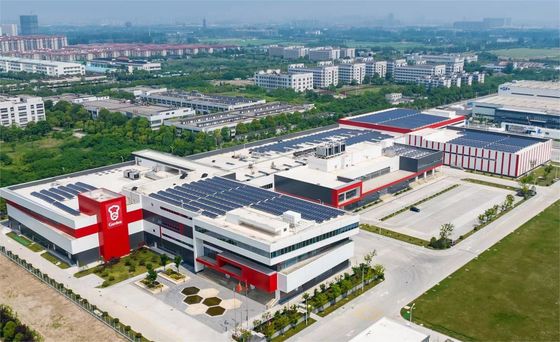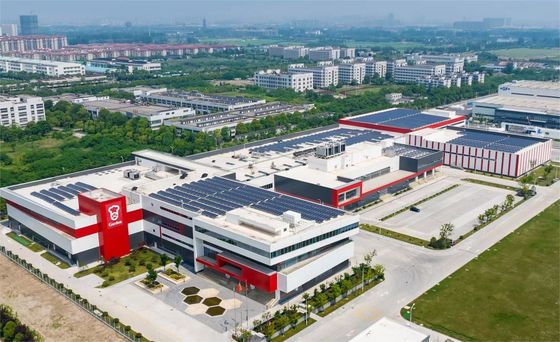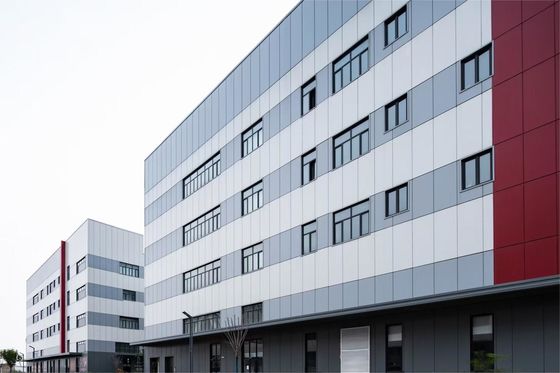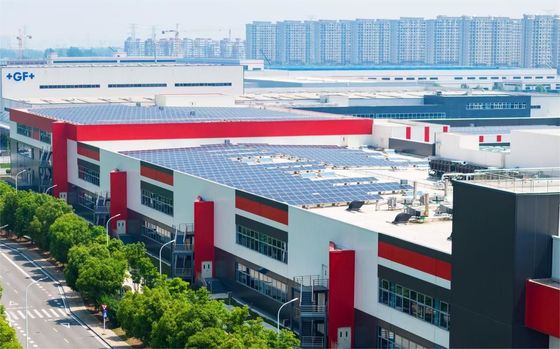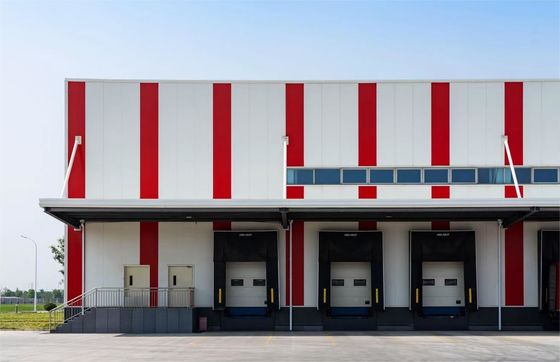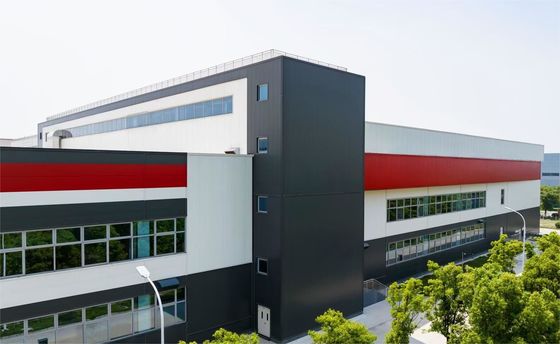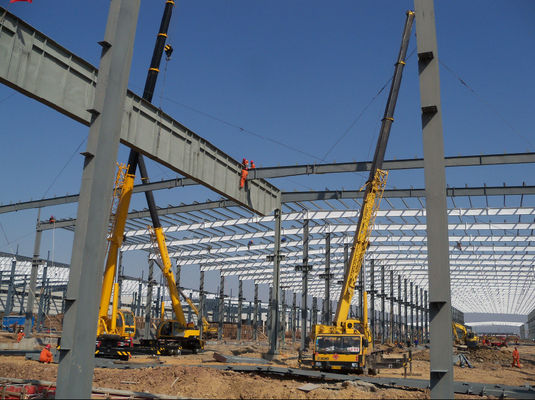식품 산업용 내구적인 철강 구조 건물 청정 공간 창고
고지진 저항성 및 빠른 건설을 가진 내구성 강철 구조 창고 건물
고지진 저항성 및 빠른 건설을 가진 내구성 강철 구조 창고 건물 로드 베어링 구조를 형성 하기 위해 강철을 사용 합니다. 일반적으로, 로드 베어링 구조는 빔, 기둥 및 트러스로 구성 된 메인 프레임이라고 합니다.무릎 지원지붕 시스템, 벽 시스템 및 바닥 시스템과 함께 전체 금속 구조 건물에 적합합니다.
전통적인 콘크리트 건물과 비교하면 철강 구조 창고 건물은 철강 콘크리트 대신 철강판 또는 구간 철강을 사용합니다.따라서 창고 철 구조는 훨씬 높은 강도를 수행합니다., 그리고 더 나은 지진 저항성. 대부분의 부품은 공장에서 미리 제조되고 현장에서 조립되기 때문에, 건설 기간은 크게 줄입니다.건축물 쓰레기를 크게 줄이고 환경 친화적일 수 있습니다..

가공기전조식 철강 구조물 창고 건물
| 차원 |
길이 × 너비 × 잎 높이/ 기둥 높이 |
| 프레임 타입 |
포털 프레임, 다층 프레임 |
| 주요 프레임 |
고온 롤링 또는 용접 H 빔과 기둥, Q355B 강철 |
| 브레이싱 부품 |
넥타이 바, 잔류 바, 수평 지원, 기둥 지원 |
| 클레이딩 시스템 |
유선화 된 컬러 스틸 시트, 유리 솜과 샌드위치 패널, 바위 솜,PU 단열 |
| 부속품 |
리지 타일, 트림, 굴뚝, 다운 파이프, 스카이라이트, 클레어스토리 |
| 문 |
슬라이딩 도어, 롤 업 도어, 산업 부문 도어, 스윙 도어 |
| 창문 |
PVC 창문, 알루미늄 창문, 금속 창문 |
철강 의 장점구조 창고
1쉽게 조립할 수 있어요
건설현장에 도착하는 철강 부품들은 모두 미리 제조된 것입니다.설치 작업은 설치 도면에 따라 각 구조물을 배치하고 세워야합니다..
철강 작업실 건물의 설치 순서는 다음과 같습니다.
먼저, 강철 기둥을 설치하고 기둥 가로 지원 및 지붕 빔과 지붕 수평 지원 설치. 마지막으로, purlin 및 장막 구조를 설치합니다.
2합리적인 비용
철강 구조 작업실 건물은 무게가 가볍고, 기본 비용을 줄이고, 건설 속도가 빠르다. 가능한 한 빨리 완공하고 생산에 들어갈 수 있습니다.전체적인 경제적 이점은 콘크리트 구조보다 훨씬 낫습니다.
3간단한 건설, 짧은 건설 기간
철강 구조물 의 생산 및 설치 는 보통 공장 에서 필요한 모든 부품 을 가공 하고 그 후 건설 현장 으로 운반 하여 조립 하는 일 을 포함한다.따라서 건설 기간은 크게 단축됩니다.4000 평방 미터 건물은 기본적으로 40일 안에 설치될 수 있습니다.
4에너지 절약 및 환경 친화적
전공식 철강 구조 작업장에서 사용되는 파란색 철강 판과 샌드위치 패널은 모두 에너지 절감 재료입니다.철강 구조 또한 콘크리트 건설로 인한 먼지와 환경 오염을 피하기 위해 건설 과정에서 건조 건설을 채택.
디자인 중요 요소
1합리적인 기둥 간격
철강 구조 건물은 주로 H 섹션 철강 기둥과 철강 빔을 사용합니다.H 세క్షన్ 강철 기둥의 구간은 사용된 전체 강철량과 전체 비용에 상당한 영향을 미칩니다.우리는 일반적으로 구조물의 정상적인 부하에 따라 6.8m에서 9m의 경제적 기둥 거리를 적용합니다.
특별한 필요를 가진 프로젝트의 경우 유연하게 조정할 수 있습니다.건물 높이의 결정은 생산 장비와 생산 작업의 요구 사항을 충족시킬뿐만 아니라 유지 보수 높이를 더 포괄적으로 고려해야합니다..
2적절한 조명 및 환기 설계
기업들이 집중적인 생산을 채택함에 따라, 넓고 넓은 내부 공간의 특성은 점점 더 분명해지고 있습니다.철강 건물 설계는 인간화와 에너지 절약의 관점에서 조명 및 환기 설계에주의를 기울여야합니다.작업실 건물이 높을 때, 측면 외벽의 바닥에 있는 열 수 있는 창문이 주요 공기 입구로 사용됩니다. 지붕 환기를 설치함으로써,환기와 조명 문제는 쉽게 해결됩니다., 그리고 실제 작업은 비교적 간단합니다.
철강 구조 건물의 차이그리고 콘크리트 건물
1짧은 건설 기간
건설 주기에 있어서, 철강 구조는 명백한 장점을 가지고 있습니다.철강 구조 건물의 건설은 공장에서 미리 제조되고 건설 현장에서 조립되기 때문에 매우 빠르다현장에서 가벼운 용접 작업만 수행해야 합니다.
2환경 친화적
건설 현장 으로 운반 된 후, 강철 부품 은 단지 들어 올리고 짝을 짝짓기 할 필요 가 있을 뿐 이다. 전체 과정 은 물 없이 작동 할 수 있다.날아다니는 모래가 없고 먼지가 많이 있습니다.환경오염과 인근 주민에 미치는 영향을 줄일 수 있습니다.
3유리한비용
철강 구조 건물은 콘크리트 건물에 비해 건설 기간과 노동 비용을 절약합니다.철강 구조 건물의 총 비용은 대략 전통적인 콘크리트 건물보다 20% ~ 30% 낮습니다.또한, 철강 구조는 콘크리트보다 더 견고하고 내구적입니다.
4구조 무게
강철 구조 자체는 가벼운 특성을 가지고 있습니다.강철 구조벽돌 콘크리트 벽과 지붕보다 훨씬 가벼운 가벼운 금속 건축 재료로 만들어집니다.
거의 20 년의 운영 경험을 통해 KAFA는 국내외에서 수백 개의 프로젝트를 성공적으로 실행함으로써 명성을 쌓았습니다. 전문적으로 훈련된 엔지니어 팀과 함께,KAFA는 항상 간단한 것부터 복잡한 것까지 다양한 선택으로:
미리 설계 된 철강 건물
중공업용 건물
재화 산업용 건물
산업용 철강 구조물
여러분의 만족은 우리의 성공의 핵심 요소입니다.
귀하의 프로젝트에 대한 최고의 솔루션을 위해 저희에게 연락하십시오!




 귀하의 메시지는 20-3,000 자 사이 여야합니다!
귀하의 메시지는 20-3,000 자 사이 여야합니다! 이메일을 확인하십시오!
이메일을 확인하십시오!  귀하의 메시지는 20-3,000 자 사이 여야합니다!
귀하의 메시지는 20-3,000 자 사이 여야합니다! 이메일을 확인하십시오!
이메일을 확인하십시오! 


